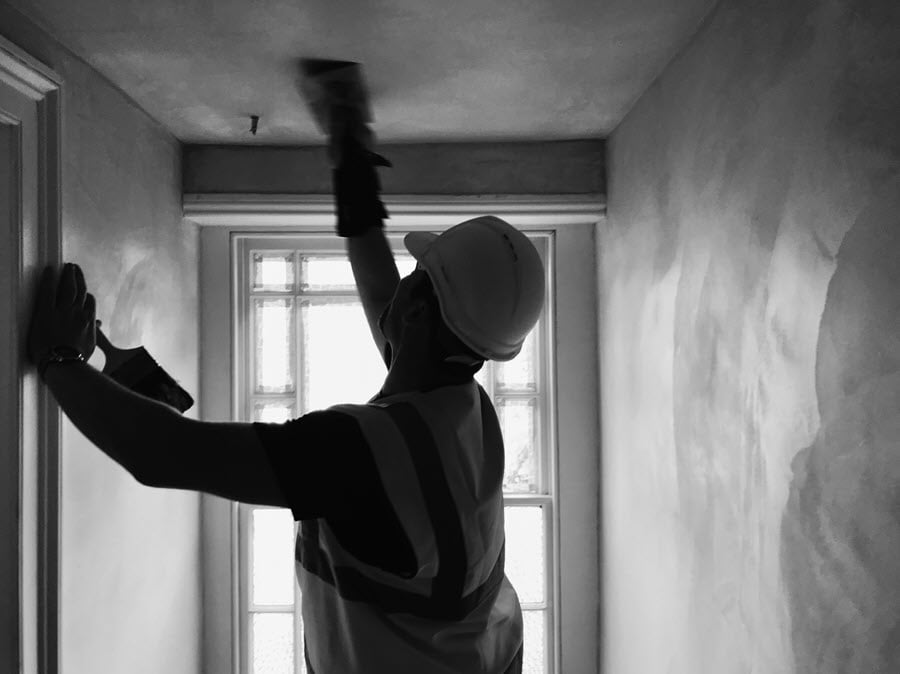Regency Restoration, Renovation & Conservation in Kensington
OLBC were invited back by a former client to completely renovate a beautiful regency town house they were in the process of acquiring in Kensington Gate. We undertook the full project from space planning, planning and listed building consents right through to the careful restoration and renovation of original features. This included all modern comforts such underfloor heating, structured data and a basement gym under the back garden.
From our designers perspective
REGENCY RESTORATION PROJECT TO GRADE II* PROPERTY IN KENSINGTON W8
Tell us a little about this project and how it came about?
We were delighted to undertake a complete renovation with basement and rear extension to a Grade II* Regency town house on Kensington Gate, in the Royal Borough of Kensington & Chelsea (RBKC), London. Whilst the house was undoubtably imposing and had immense potential, having been through generations of pre-listing alterations over the years had left it a faded shadow of its former glory.
We were invited back by a fantastic former client to manage every step of the process from the initial. Paces planning to the architectural drawings, planning and Listed Building consents and the entire restoration, build and interior fit out.
How did you set about getting Listed Building consent for the work, particularly the basement?
Gaining consents for works in RBKC is very complex, let alone for a basement at a Grade II* property!
Part of the Queens Gate Conservation Area, as well as its very high Listing status at Grade II* (only about 4% of all Listed building have this grade, marking their importance as an example of this example of Regency architecture), incredibly tight restrictions were imposed by the council’s conservation officers. We worked very closely with both the client and the conservation officers to ensure our client achieved the best possible outcomes for their home whilst respecting the council’s duty to protect and preserve the building for future generations.
Fortunately our client understood the limitations in trying to make significant changes to the floor plan so we worked together to reverse modern alterations which detracted from the feel of the building and reorganised the living spaces to flow more naturally.
The original Regency floor plan was particularly affected on the second floor, with original doorways closed off and new, awkward openings introduced. Reversing this was an easy win in terms of improving the feel of the space and satisfying the conservation officers.
We were also lucky to be able to remove a small section of wall under windows on rear elevation, an alteration with much precedence on the square, which allowed us to create a walk through to a contemporary glazed extension letting light into the rear of the house.
The toughest part was designing the access to the new basement under the garden. We were only allowed to underpin a small area of exterior wall to create the stairs down to the basement, which itself had to be dug in the garden and set away from the listed structure. We were also limited by the rule that forbids more than 50% basement development under the garden, AND a major sewer pipe passing through the middle! The new room provides space for the family that could not have been achieved anywhere else in the existing building.
In terms of introducing modern living comforts to the property, we managed to successfully apply to install underfloor heating, air conditioning, data cabling, an entry system, a new lift and even a basement gym under the back garden.
Can you give some examples of the restoration works you carried out?
The restoration work was a true labour of love. There was considerable damp to contend with in the property, which was uncovered bit by bit as we carefully investigated the layers of original building fabric. Structural repairs were also needed to arrest excessive movement through the centre of the property where earlier openings had been created without sufficient support. Aside the repairs to the shell of the building, extensive internal restoration was also called for, from cleaning the incredibly ornate plaster cornices of the primary ground and first floor rooms, to replacing large areas of lime plaster, re-creating original four-panelled doors and restoring and repairing the 180 year old brickwork, in a state of disrepair after generations of alteration and then neglect, to sourcing and installing an original Regency fireplace and hearth.
How did you approach the interior design of the property?
We worked to our clients elegant and artistic brief. This included designing a beautiful sunburst door in a bronzed frame connecting the master bedroom and the dressing room; a bespoke dressing room joinery combining quartered maple, smoked glass and horsehair panelling; a herringbone onyx tiled bathroom, and a bespoke four-berth fitted bunkbed in one of the children’s bedrooms. The kitchen was a beautiful design hand made in Kent, with oversized doors which help create the illusion of space in a relatively small area. Kitchen island designed to look like it’s on legs, visually creating yet more space.
We were so proud to deliver such a stunning and timeless family home- mixing historic grandeur and charm with modern comforts.
- Location: Kensington, W8, RBK&C
- Duration: 18 months Build
- Size: 600m2
- Project team: OLBC Trades, Crafts & Project Management
- Listed building: Grade II*
- Contract type: JCTD&B (Joint Contracts Tribunal Design & Build)
- Conservation area: Queen’s Gate: RBK&C
- Scope: Whole house refurbishment and basement
- Interior designer: Studio OLBC
-
Specialist trades:
- Brick restoration
- Structural stabilisation
- Lift
- Lead roofing
Dr Marc Stchedroff
In conversation – April 2023
Q: Tell me about the project and how it came about?
We did a previous, highly successful, project for our client in 2009. She came back to us in about 2016 and she was looking at buying another house elsewhere in Kensington for her family.
This project was a very large and imposing Grade II* listed house and was in quite good apparent condition. Clearly it did need a lot of work done to it to bring it into the realms of family living for the 2020’s and it also needed some quite skilful work.
Q: What challenges did you encounter?
Challenge I – It is a Grade II* Listed Building
The first and second part of part of any project like this was actually to get the listed building consents to do anything because it’s Grade II*. That itself is quite a large project and that is where our special skills come into it.
In a conventional project team you would have an architect, engineer, conservation specialist, interior designer and M&E engineers etc round a table and it typically takes months or even years to distil a buildable plan. Here we were able to start putting in Listed Building Consents within 6 weeks so that we were able to sequence works on site. We were also able to start some aspects of the work that were purely repair orientated shortly after that that enabled us to gain a good feel for the condition of the fabric of the building and rapidly develop solutions to some of the issues that we uncovered.
This house was a Grade II* listed building.
The vast majority, 90%, of Listed Buildings are Grade II listed which offers a reasonable level of protection.
Then there is a much smaller, much more elite group of buildings, which Grade II* at around 6%.
Grade I listed buildings, are the really significant buildings of national importance, accounting for about 2.5% of all listings.
So, Grade II* is a pretty significant and in a quite elite group of buildings to start with. And the conservation office will have quite strong views, have what they will commit to be done to that building. It is also important to understand where the listing is more to do with Group Character, of say a square or terrace than to individual buildings and it informs the approach to drawing up a Heritage Statement which is what is used to justify the significance attached to preserving or altering elements of the fabric of the building and so it is the critical first step in understating the Listed Building to hand. Fortunately, we are able to carry these out inhouse as we have a deep understanding of this area.
So first off you have to work reasonably hard to build a relationship of trust with the conservation officer. It’s not trivial.
For this project, we were really pleased that from the point we were appointing we got all those consents in place in less than one year.
Challenge II – we needed a scheme that worked with the Heritage Statement
Q: what is a Heritage Statement
That is a very good question and I am going to crib the answer to that!
“A heritage statement should outline the overall significance of the building, conservation area, neighbouring heritage assets and its setting. This should outline what is of high, medium and low significance, adding to the understanding of the building and how it has changed over time.
A heritage statement should include more than a copy of the buildings listed description; however this is a good start.
The level of detail should be proportionate to the assets’ importance and no more than is sufficient to understand the potential impact of the proposal on their significance (NPPF, para 128).
In addition, the heritage statement should assess the potential impact the proposal has on the significance of the building. This can be done in a table form, outlining each element of the proposal.
Feature – Identify all heritage features affected by the proposed development. Description – Detail the feature with regards to its age, design and quality. Significance – Identify the value of the historical significance of the feature.
Proposed works – Detail the proposed works and how they will impact each particular feature.
Possible Impact – Evaluate the impact upon the heritage asset. Justification/Mitigation – Justify the proposed works, or detail mitigation measures to limit the harm caused buy the proposed development.”
Which is really pretty quick going. Firstly, we needed to work with the client to develop the outline design concept interactively with our knowledge of the evolving Heritage Statement that was being prepared in parallel to know what you’re applying for first.
So, it’s not just a question of at day zero, we are appointed, and then we put those consents in. There is a lot of thinking and work to do to make the processes run smoothly and efficiently.
The nature of list of building consents, is that they have to be very precise that Conservation Officers don’t like vagueness in terms of what you’re doing with building.
Listed building consents: the first question is always what doesn’t require list of building? So, like-for-like repair and maintenance doesn’t require listed building consent, but you still need to document the previous state in case there are any questions about what was there. So, if there are any questions later as to whether or not that would repair or alteration.
Challenge III – the building has a lot of historical alterations some good some bad – what to keep?
This building had been through some very quirky iterations that had been made to it throughout its history. It had a major reworking in the 1920’s, been split into flats during WWII, altered into a family dwelling that was still as flats in the 1980’s and then we got to try and unpick that.
A common mistake is to think that any alterations made to the building through time are not part of the listing. As they can be a key part of the buildings story they may well be significant and so might have to be preserved to allow the building to still tell that story. So unpicking what is significant and what isn’t is a big part of the making a case to a conservation officer.
Certainly, we uncovered some, some unusual, building techniques from over the ages!
Challenge IV – the building wasn’t in the best of health
The Georgians, and early Victorians, struggled with a lot of wide span structural stuff. You sometimes find whole oak tree limbs used as a structural solution. So, there’s quite a grand room on the first floor and it was completely open from side to side and it is a very big exposed span. And there was this marvellously improvised beam, what these days you view regard as sort of lattice truss/beam, but it was made completely in timber and you looked at it and realized it could never possibly have worked from, from the day it was installed from a structural point of view. What was really supporting the floor above was that it was historically hanging from bolts from the larger wall truss above. The only problem was that someone had cut a door opening through that wall thus destroying the way the historical timber structure worked and causing the floor to start to sag.
Somebody then reinforced that later with a, with a couple of slightly hopeless steel arches screwed to the sides of it. Those clearly were not going do anything at all for the structure. Everybody looked at it went, how earth was that going to work?
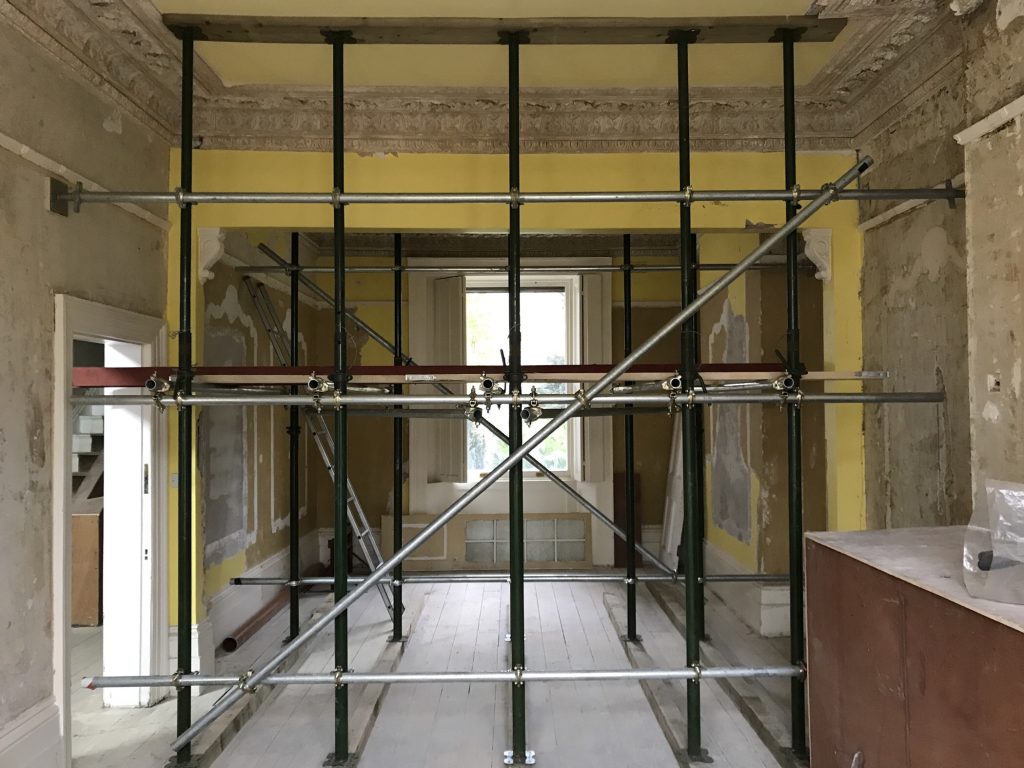
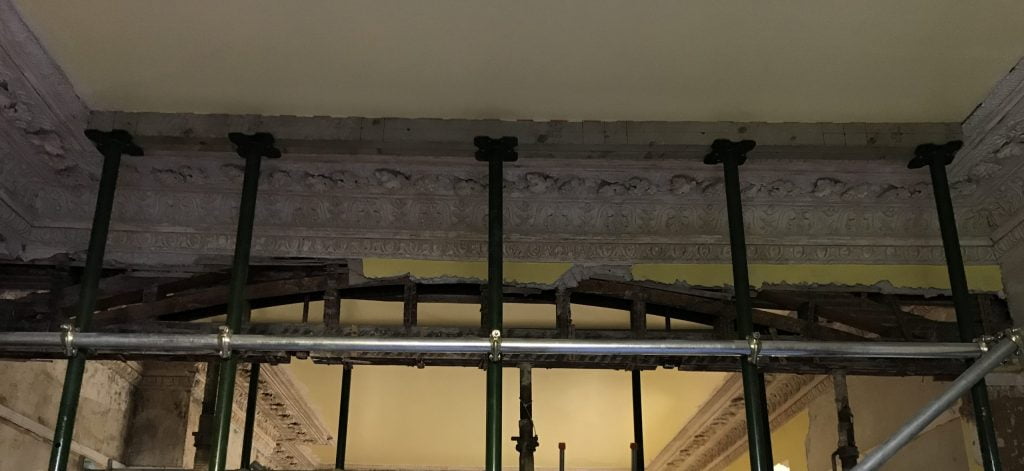
Challenge V – a basement extension for the gym in the curtilage of the listed building
The previous owner of the building had spent a lot of time and money applying for various basement planning consents. Although he had clearly spent a huge amount of time and money with various consultants and architects he never actually got his planning or listed building consents for the scheme.
Ultimately, he got caught out by the guillotine process that The Royal Borough of Kensington & Chelsea operated, in which they stopped all basement planning applications until the, then planning enquiry, was concluded.
Fast forward a couple of years and we managed to get permission for the basement scheme, within the new rules, that the client wanted: first time round.
Challenge VII – where do you hide the plant and machinery in a Grade II* listed building
Q: How do you get all of this kit into a historic building: it sounds really hard?
We have worked with a large number of partners over the years. It requires some firm conversations (!) about the amount of space that exists for their kit and an understanding from the client about what is achievable within the constraints of an historical building.
At this level of home nobody wants to see of be aware of the services.
In this case we were very lucky in that there was a room that had been used for oil storage tanks historically: so RBK&C were relatively flexible about that being turned into the plant room where all the kit could be tucked away.
So, we had somewhere where you could put all the plant and machine out of sight.
It is a core part of our ethos that we can intelligently tuck away services using, in most cases, established historical service routes so there is minimum disruption. to the historical fabric. The key always is the less the historical fabric is disturbed the happier the conservation officer will be.
Challenge VIII – the specialist trades
Q: Isn’t it really hard to find the specialists to carry out this kind of work?
OLBC is very fortunate that it has really good crafts and trades within the company and also the contact to get exactly the right specialist in to do a very specific task.
Q: Give me an example?
In specialist plastering for this project, we used four different crafts.
Firstly, Katharina, who has worked with me for over 15 years, cleaned all the ornate plaster work. Over the years there was a massive accretion of layer after layer of thick paint – there was, believe it or not, a trend in the 1930’s to deliberately flatten some of the detail in old plaster! She has the incredible patience required to do this kind of work. She, did a fantastic job of getting back the depth and the detail required for the next steps.

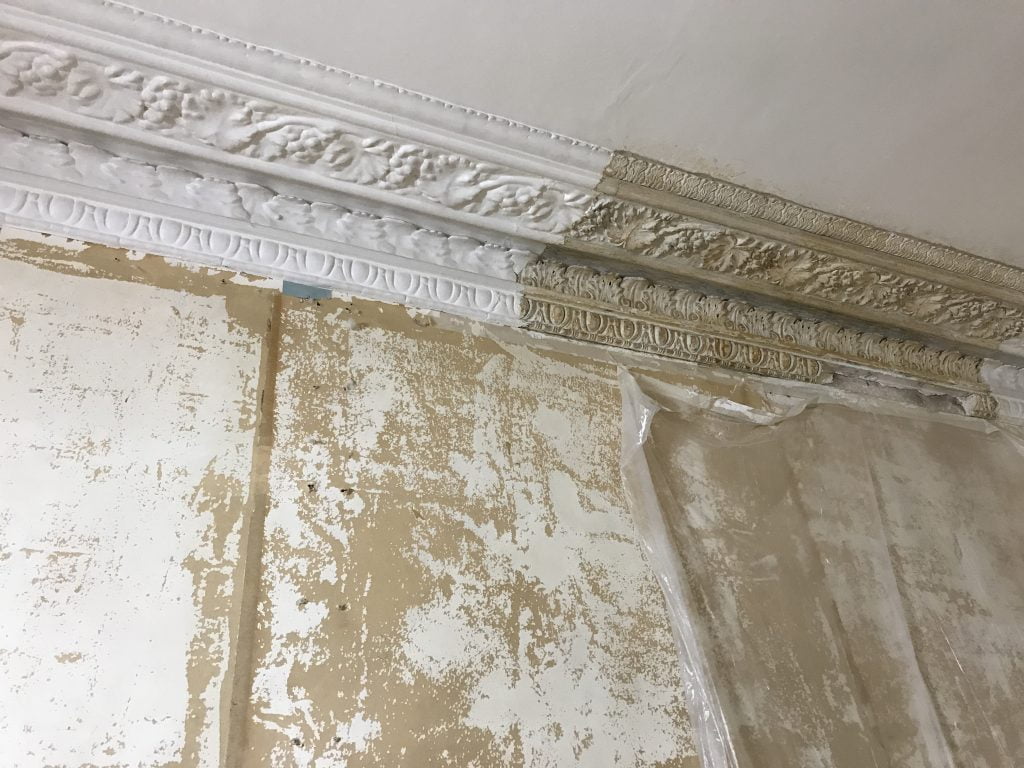
Then the areas of flat plaster had to be repaired. Our onsite crafts team, first repaired the areas of decayed or broken laths fixing them with traditional nails. Then Phil and his team could put their scratch coat in place. Lime plastering is not for the faint hearted and all of the inside of the house was repaired with lime plaster specifically made for us by our specialist supplier. The thing with lime plaster is that it dries slowly and cannot be hurried. Overheating the house is very bad idea. A constant, cool, temperature of and reasonable airflows are the best finish that can be trowelled off. Ultimately patience is required!
Whilst this was going on Peter was then able to take the squeezes (in laymans terms moulds) to reproduce some of the damaged sections of plaster in the workshop. This was for the elements of the plasterwork that were historically adhered in place after they have been moulded.
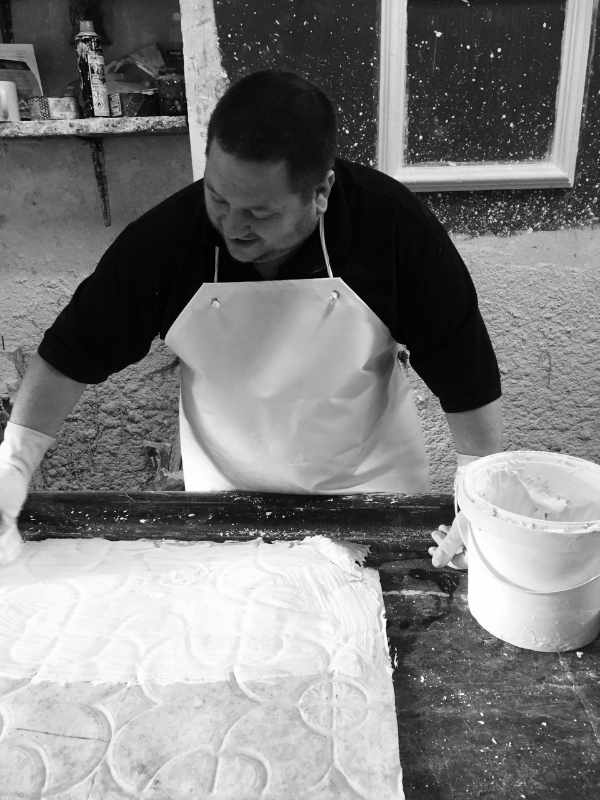
Meanwhile, the amazingly steady handed, Winston was running some of the plaster sections in-situ. Again, this is how it was historically done and it provides the connection between the lime plastered walls and the lath and plaster ceiling.
This exactly replicated the original construction processes and materials used. Well, we don’t use horse hair anymore except when we are working on very sensitive projects.
Plaster restoration was in danger of dying out in the 90’s but I am happy to say it is alive and well in the wider OLBC and restoration/conservation family.
Q: Give me another example?
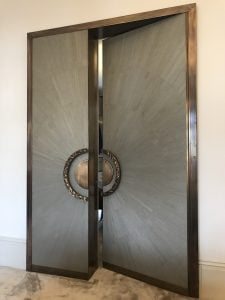
The specialist finishes in the master bathroom and dressing room were very demanding but very rewarding.
You’ve got sort of bespoke door handles that have been specifically fabricated for the job in the dressing room. Leather covered doors
Herringbone Onyx tiles…..in the bathroom. It is very complex stuff.
The sun burst door into the dressing room itself was a considerable piece of craftsmanship.
Q: Are there other crafts that would be of interest?
Indeed , the traditional as well, specialist wallpapers and things like that. We do like to, use specialist finishes. But, we use them intelligently, sensitively and quite sparingly: otherwise you can overpower a building with them, if you go too far. Then you loose the essence of the listed building: it needs to clearly speak through the treatment.
We are very mindful that certian kinds of textures and materials don’t really belong either. Otherwise you produce something that stylistically ages very, very quickly as a whole if you do that. So you’re trying to do something that’s sympathetic and sits with the original building but sometimes you can achieve that better with a really well though out use of colour.
Challenge IX – a lift into a Grade II* listed building
Q: Putting a lift into a Grade II* listed building sounds quite challenging: walk us through that?
There was an existing lift shaft with one of the most rickety lifts I have ever seen. It belonged in a museum! When I showed the client the photos of the lift plant room she was quite shocked at how it looked!
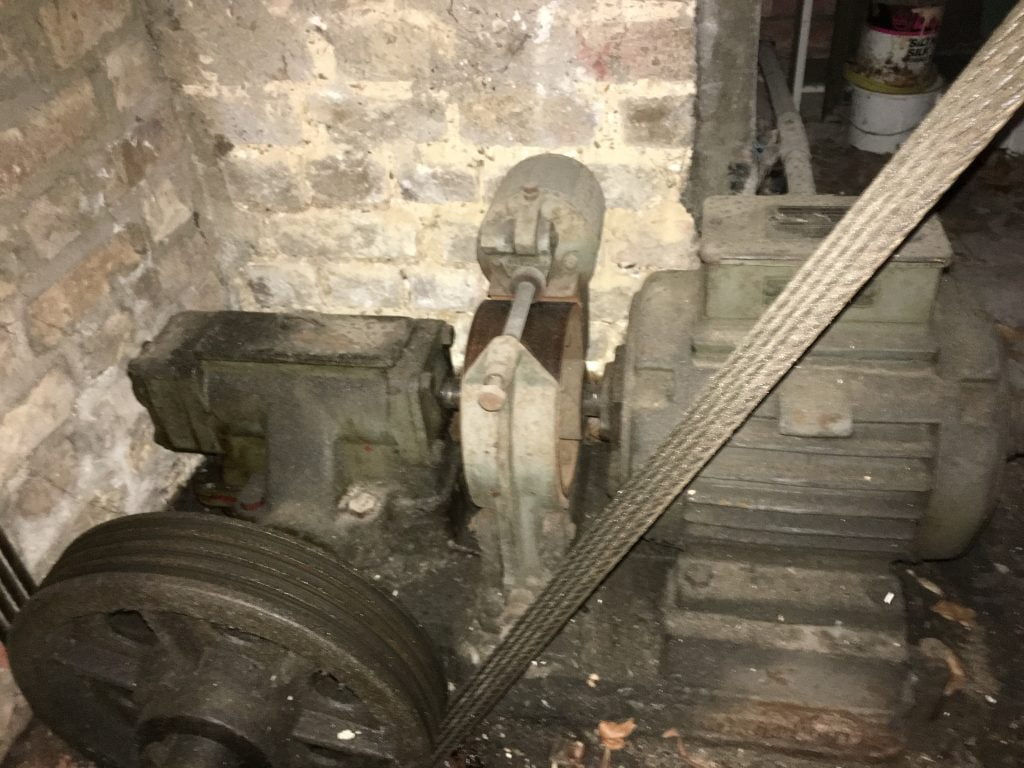
Lift contractors are probably the single hardest subcontractors deal with. They all insist on doing everything their own way. But, forcing the lift company, who are a well known, national brand, to carry out the works to the agreed specification was unbelievably hard.
Fortunately there already was a lift shaft with an old, post war lift in it, which was pretty dangerous. After a lot of thoughtful conversations, we got listed building consent for the revised lift with extra car stops or even to rebuild the whole lift shaft it if needed. Ironically that was possibly the simplest part of the process.
As a part of this we had a very sensible conversation with the structural engineer was, very, very clear that the lift had to bolt into one particular wall. The lift company produced drawings to answer to that requirement.
Lo and behold, the lift arrives, fabricated to bolt into a different wall!
In the end we got exactly the lift that the client wanted.
What did the OLBC team achieve?
Q: Okay, if you were to sum up in a couple of sentences, what you achieved with this project?
We’ve provided an amazing end to end service. And, at the same time, the most spectacular house. Having been into a good few of the houses on that square over the. years, it is the most beautiful and most historically authentic house on the square.
It’s an amazing exemplar of what, what you can sympathetically do with a Grade II* listed building by working with the historical fabric and still end up with something that is mind blowing.
Above all else it is a practical family house. It’s stunning in a really, classic, classy kind of way without the bling and that is really down to the clients exceptional taste and trust in our designer.
It will really stand the taste of test of time fantastically well. I mean, you look at it and you just go, wow. I still look at photos and think, you know, that’s, it’s an incredible, thing to have been a part of. That is a marvellous feeling.
Q: What are your final thoughts on the project?
Now I’m excavating myself an underground gym in my basement extension too!
Rosie Caley MA, PG Dip Cons AA, ICIOB
In Conversation – April 2023
Q: Tell us about your involvement in the project and how it came about?
We previously worked with this client on a similar sized property, and they really enjoyed expressing the period style of the house. But, with a growing young family they needed a larger house in order for it to be suitable for their needs. We worked very closely with them to work out exactly what they needed.
We did quite extensive remodelling to the plan of the house. And I think in the design we really maximized the light and the space available in what were quite small rooms in some cases.
Sitting room looking out over the square
Q: You’ve got that magnificent fireplace on the left and an amazing light view out into the square over that. Lovely comfortable looking sofas. Tell me about that room?
So the first floor sitting room that looks out over the beautiful Regency square. Its an absolutely stunning room, incredibly high ceilings. One of the most noteworthy features of the property, and the reason we think that it’s so highly listed (being grade II*) is the incredible cornicing around the sitting rooms. They have an amazing relief pattern of the leaf motief on the ceiling. We had conservators painstakingly cleaning these up and restoring them, and they look absolutely stunning.
Q: Other features about this room?
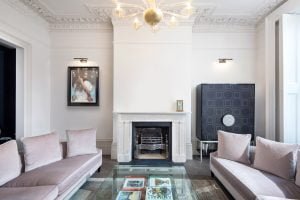
We sourced this Antique fireplace to suit the room because what was there really wasn’t appropriate at all, and we used some of the client’s existing furniture to great effect with those beautiful moon shaped sofas. And the colour scheme that we used was very, very muted just to allow the shape and the size of the room and all the details to stand out. Lots of intricate work was done repairing the shutters which were very bad in very bad repair. We’ve installed under-floor heating under a really lovely, but still quite contemporary new parquet floor. And we’ve also restored the skirtings and architraves to the proper proportions.
Q: Is that a previous survival there in the corner from, from the previous house? The cocktail cabinet?
Yes! That came from the previous project that we worked with this client on in Kensington.
Q.So, Let’s move on to the, to the, to the master dressing room on the floor above.
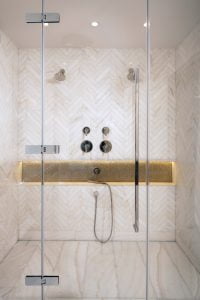
Yes, this is one of those examples where a lot of design work goes into making something look quite elegantly simple. We’ve used an amazing array of materials here from the suede effect fabric over the padded doors, to bespoke brass handles, and even padded panels behind those lovely shoes wrapped in horsehair.
There is quarter-cut maple veneer around the shelving, another padded table top for folding clothes. An enormous amount of work went into this wardrobe to ensure that it storedthe client’s clothes as, as they wanted them. It was a real labour of love with the joiner to get all the details right and to get everything lining up so, so perfectly, because obviously it has to wrap around that fireplace that you see just at the top there without causing any damage to the listed structure.
So a lot of joinery, a lot of detail, a lot of beautiful finishes, but it does feel incredibly calming. It doesn’t feel like it’s been shoehorned into that space. It’s been very carefully designed into that room.
Ground floor conservatory
Q: I’d like to talk about the, on the ground floor; Gaining listed building consent and Putting in the conservatory space in the back. It’s not an enormous space, but actually spectacularly transforms the feel of the kitchen area?
When we first saw the property, the, the room that is the kitchen in was probably the most hideous space of all. It was very much from the sixties, and in poor repair. It was incredibly dull and dank and had a window onto a rather mean back garden area.
Because other houses on the street had had this small glass conservatory put on the rear we were pretty confident we’d be able to get consent for it too. But we’re also lucky to be able to remove the window at the back and turn that into a doorway through to that area, which completely transforms that space,
Kitchen
Q: What were the drivers in the design of that?
That was quite easy actually. Much, much easier to specify the materials than, than the dressing room. Because it was such a small space we wanted to be relatively low key.
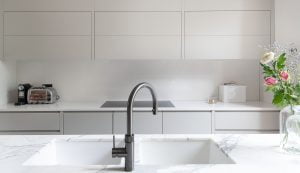
The, the old adage, less is more was definitely what was needed here. No striking countertops or splashbacks on the sides. We kept the colours on the sides very muted to give a sense of space and light and really just let the details do the talking. So quite contemporary on the sides. But then that allowed us to do something a bit more interesting in the middle. By putting in a much more period piece with the panelling and the island on legs, with a beautiful marble countertop. So it’s a really interesting mix of highly contemporary and period feature in the centre of the kitchen.
But there was lots of very careful detailing on the joinery to get in all the core aspects of a kitchen into a small rear room, whilst playing to the beautiful sight lines through the contemporary glass extension into the rear courtyard.
So, I would say that this was probably the most transformational area of the project in terms of bringing up to 21st century living, as we mentioned earlier.
Q: And that then neatly takes us onto the dining room. This is an interesting contrast. How did that all come about?
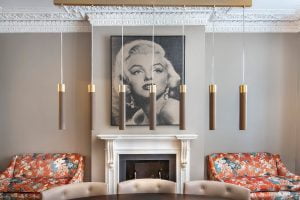
So again, this room married certain aspects of the previous property bringing Marilyn in as the centrepiece. But she does fit absolutely beautifully into that space above the fireplace which was purchased to resemble almost exactly what would’ve been in that in that room. Interestingly, the previous owners asked to take the fireplace with them because it had actually been bought for them as an anniversary present! So we were left without a fireplace and, and had to find one that the conservation officers would deem to be a suitable replacement.
But as we said, it’s a really lovely marrying of styles. We’ve got the very simple oval dining table and chairs with warm muted wall colours, allowing the incredible restored cornice to stand out, along with the two amazing dining sofas in a fabric the client just fell in love with. So it was a case of finding a sofa to suit the fabric!
Entranceway and hallways
Q: The final thing to talk about here is the entrance hall. As you come into the property, preserving that flow of space while at the same time creating an elegant, calm, non-rattley place for a large family to run around. How did that work?
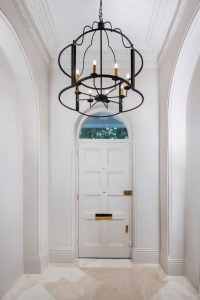
Yes the thing with a hallway in a listed building of this period is that there is very little you can change (or should want to). The plan form of the hallways is obviously absolutely integral to the sense of the building. So really this is the space where that you are working with what you have and trying to restore it and make this as beautiful as it should be. Beyond restoring the lime plaster walls and the damage to the doors and plasterwork; strengthening and repairing the staircase and balustrade, we’ve simply changed the floor covering, redecorated and put down a nice stair carpet. So we’ve really just brought it back to something that someone living there 150 years ago would probably recognize, but with the use of more muted colours, making it feel a bit more contemporary.
Again, it was a nice place to reuse furniture and lighting from the cleint’s previous home that now didn’t necessarily work in the new room settings. The landing spaces are so big that they needed something, either furniture or a sofa to create little reading nook.
And there’s a beautiful view from there, even though the garden is compact they benefit from looking out onto the back of the German embassy which has quite a stunning garden!
Summary
Q: So overall, what did you think the OLBC team achieved? If you sum that up in a couple of sentences?
I think our approach is to work from both ends at the same time. We’re looking at the house – its natural beauty and how to restore it – but at the same time carefully listening to the needs of the client. So what the client will hopefully end up with is a very beautiful home, which respects its period beauty, but also is perfect for their needs.
Q: Is there a final takeaway for any potential clients? What should they be thinking about before embarking a project like this?
I think you have to be very open-minded and we willing to work as part of problem-solving team with your designers and your builders. Because with a project like this you can never design it fully on a plan; things come up, surprises good and bad. So make sure that you are working with a team that you feel that you could enjoy the company of for one or two years. Stick to your guns when you really want something but also listen to the advice of the professionals and it may take your thinking in a different direction. So, the outcome should be the best of both worlds.


