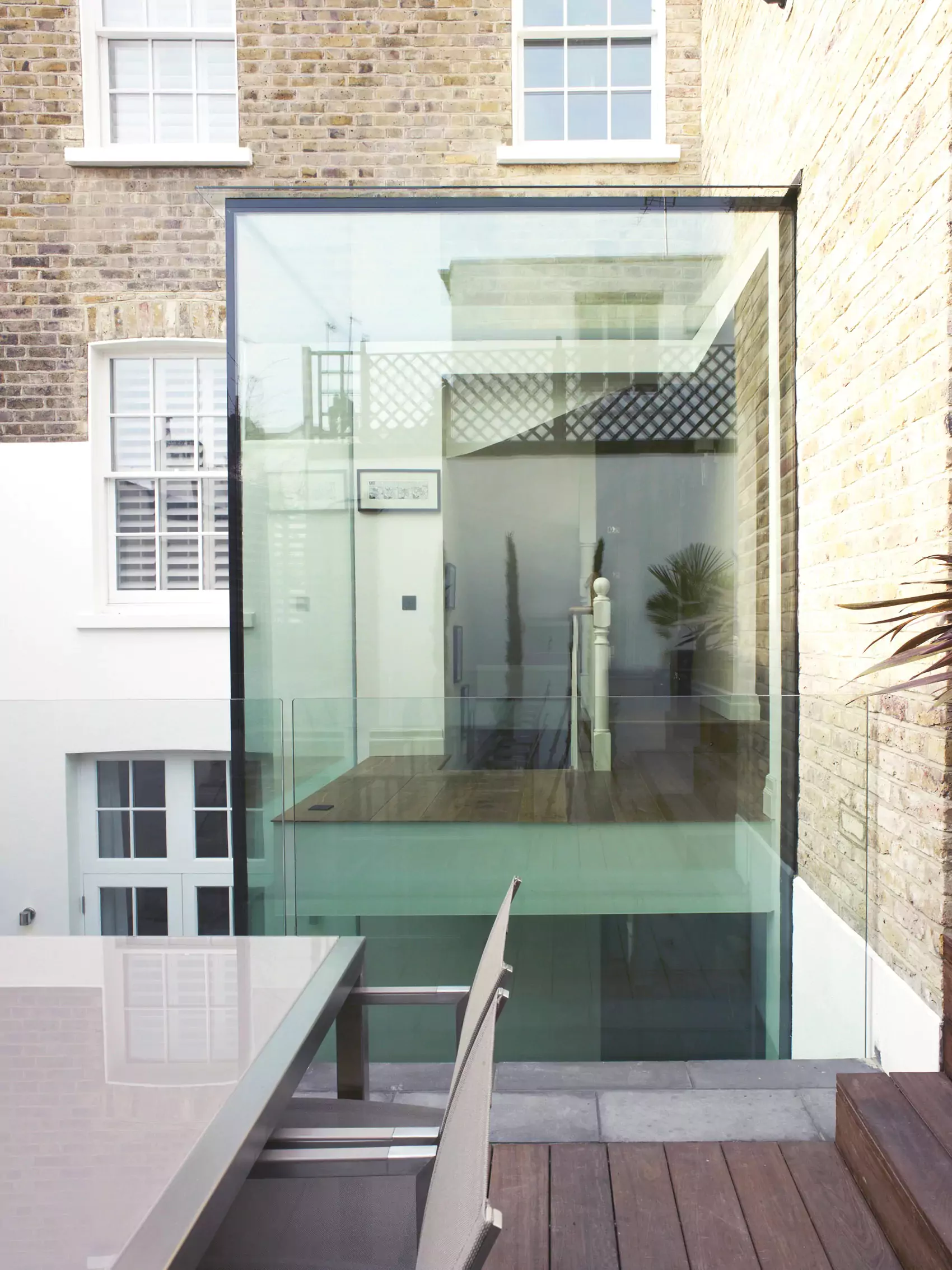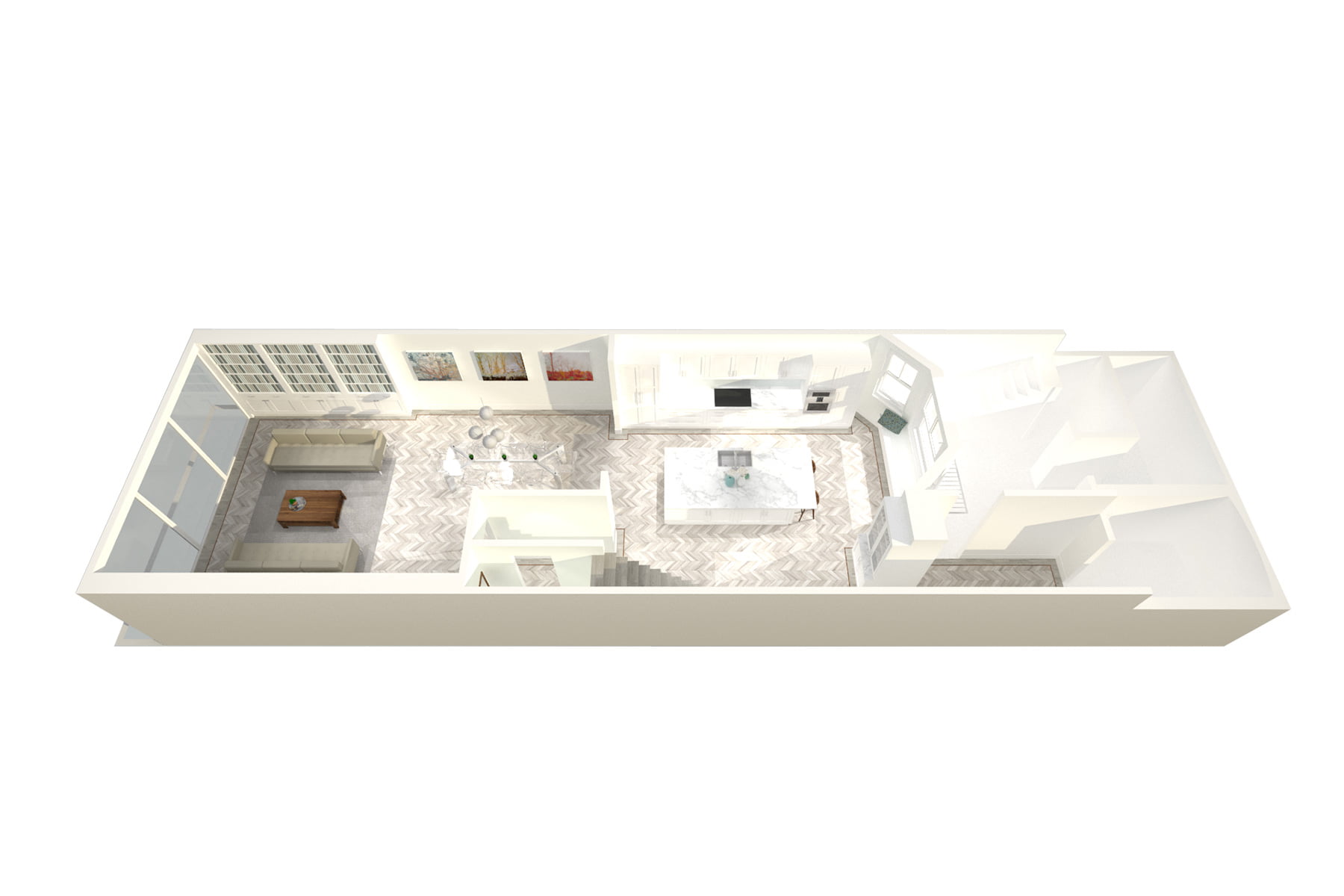
Considered architectural design for London homes
We do not have a ‘house style’. Our designs are simply tailored to the client’s requirements, and to the key architectural elements of the property. This allows us to consider how best to maintain the character of the building whilst maximising its potential value both as an asset and as a home. Whether you are concerned about maximising space and light when renovating your home; fitting in a diverse range of requirements; or respecting or transforming the period character of your home, we can ensure you do not have to compromise on a beautiful, functional living space. Our portfolio of residential work spans London’s most historic boroughs with thoughtful architectural design for properties in Conservation Areas and for listed buildings. For further information or to discuss your own project, please don’t hesitate to contact us.

Specialist Advice for Basement Schemes
We frequently work with architects to assist with specific design issues relating to the engineering and construction of basements. Basement conversions require complex engineering schemes that can have unexpected implications for ceiling heights and level changes, particularly for basements under gardens. We are also experienced in taking on stalled projects, either at planning consent stage or just outline schemes, re-developing them to achieve planning consent, or simply to deliver on client requirements. If you’re a residential architect, surveyor or a homeowner requiring specialist guidance on basements properties, contact us today.

