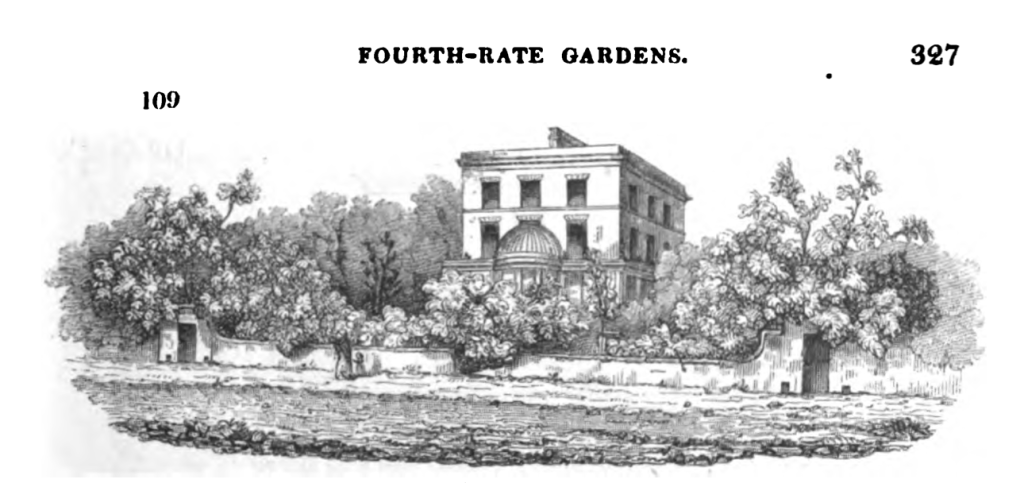
Porchester Estate – Bayswater and its environs
Porchester Estate – as open lands
In the early 1800’s the land around Porchester Terrace developed quite slowly and it was still dominantly farm and industry such as brick making, gravel pit and reservoirs. This is clear from the extract from 1827 Map of London below. Moscow Road is seen labelled as it is today, Blackman Lane is presumably what is today The Queensway. Porchester Terrace is labelled as itself. The right turn at end of the then Porchester terrace is probably what is now Craven Hill Gardens and the lane it leads to is probably Craven Hill Road.
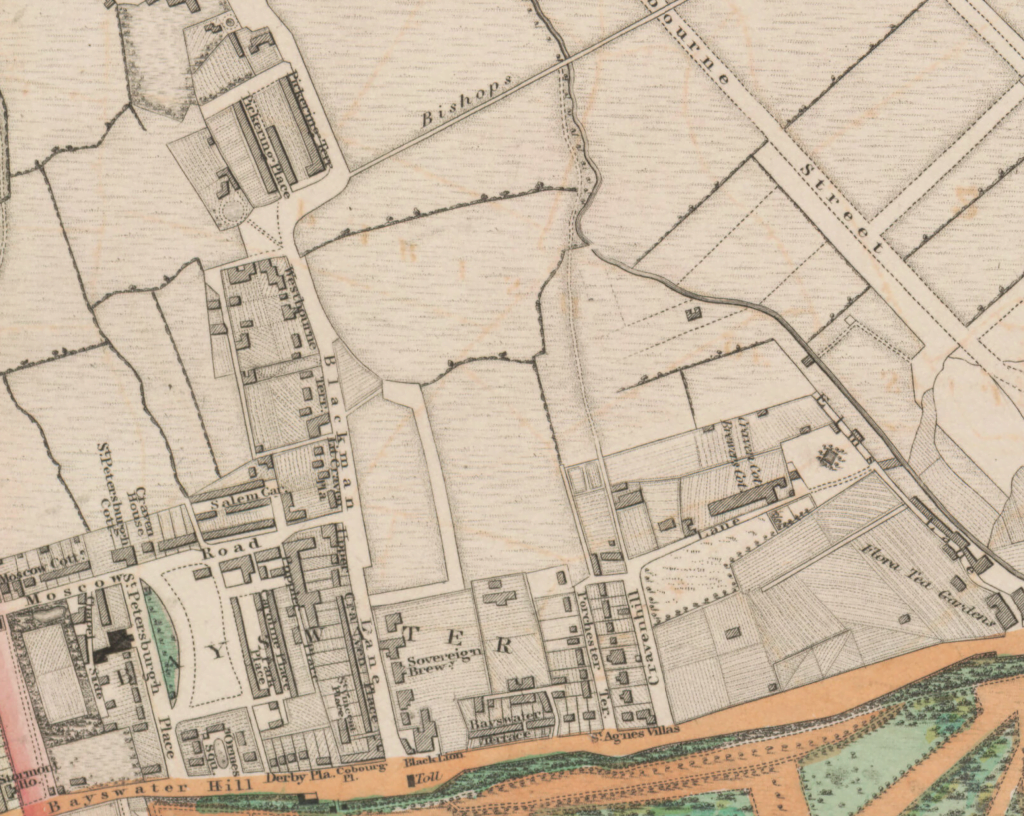
By the time of the tithe map of 1842 tithe map below, which is surprisingly poorly detailed compared to the 1827 map above, we cannot see much of the development. Leinster Gardens is shown but curiously not Porchester Terrace at all. This is perhaps because the tithes had been bought out for this area or because of laziness or lack of access – it is hard to know. So usually the tithe map gives no useful information.
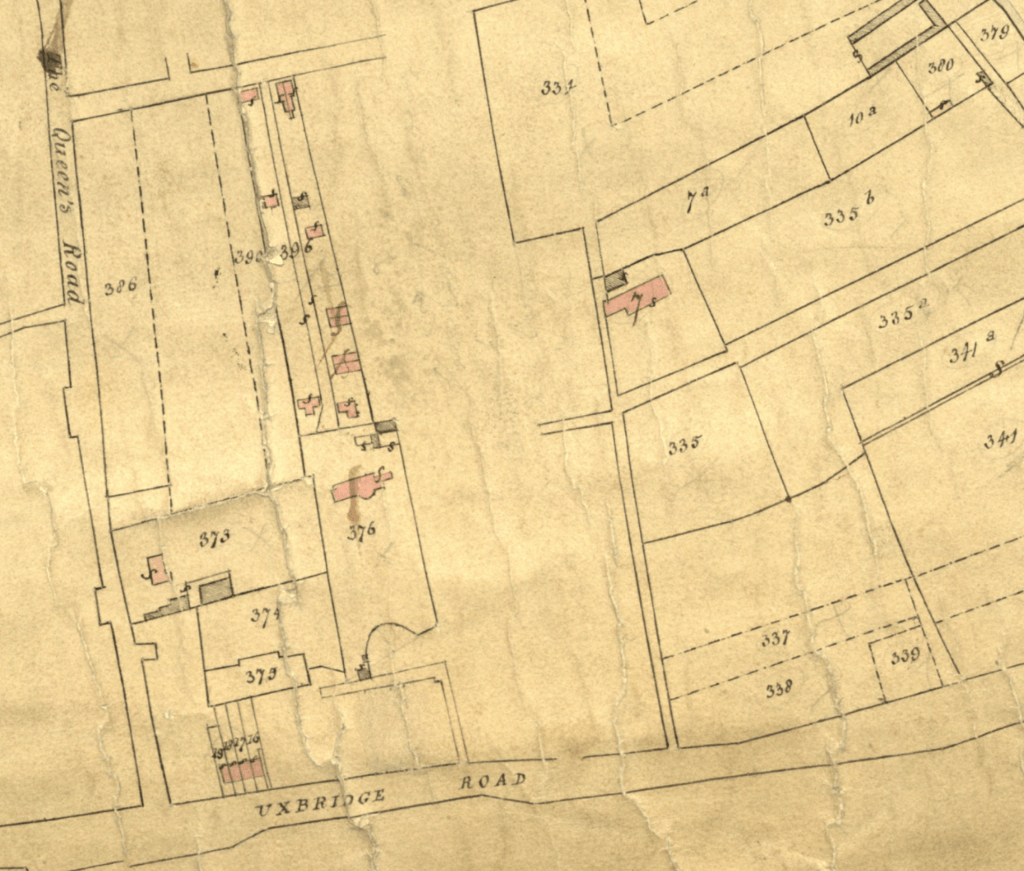
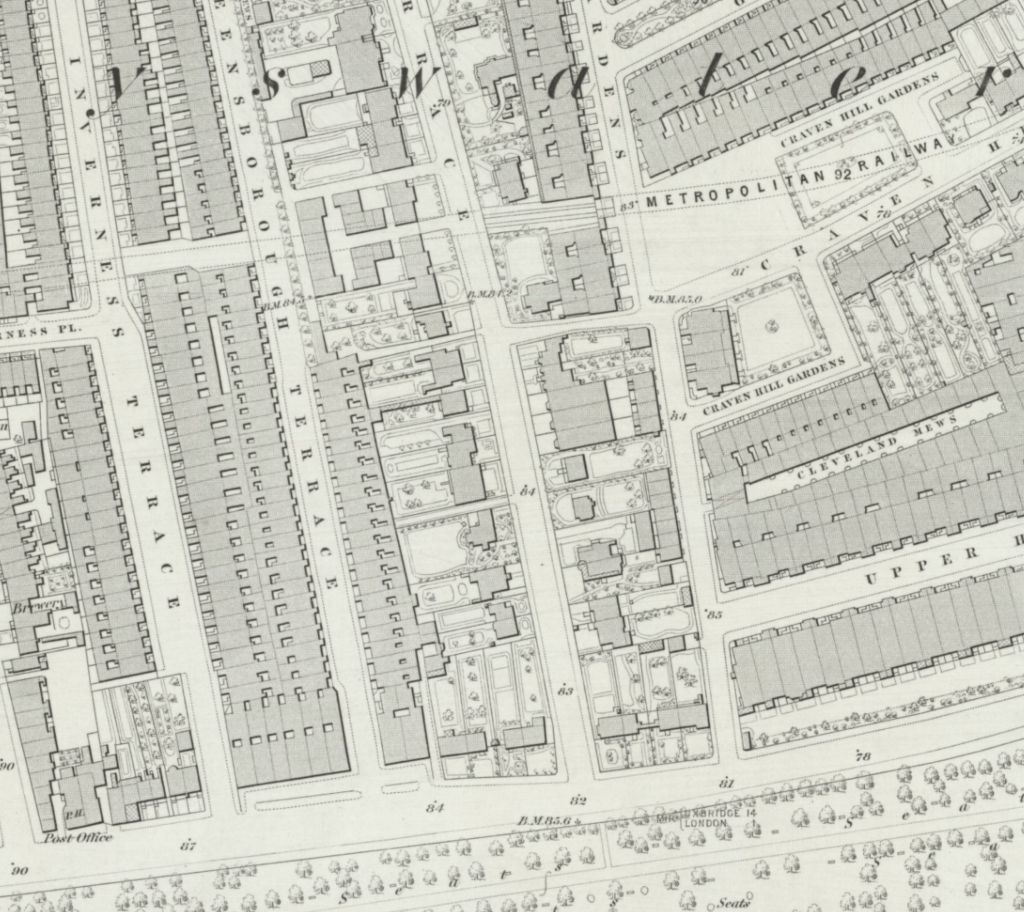
Then in 1867 the Metropolitan Line extension was carved through that area of London by cut-and-cover tunnelling.
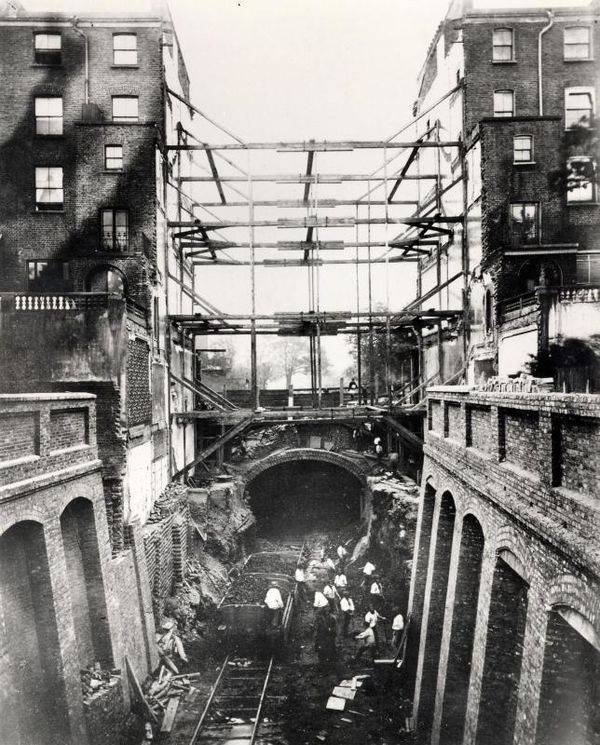
There is a superb photo of this section of track being constructed in the TfL online image collection.”It can be seen that the line runs in a deep cutting at this point, with brick retaining walls. A number of men are at work in the cutting, where two wagons filled with spoil stand on a single line of track. The gap in the houses is now filled by the famous ‘dummy’ buildings, which are mere facades. The trees in the background are in Craven Hill Gardens.”
This shows the houses on Leinster Gardens fully demolished and indeed you can see through to Craven Hill Gardens.
Once the tunnel section and the cuttings were completed the famous dummy facades on Leinster Gardens that have featured in Sherlock (BBC 2014) were constructed so it looks just like a run of houses until you look at the windows are realise that they are all painted black!
The owner of the short stretch of houses that is today 19-23 Porchester Terrace was Sir Lindsay Parkinson & Company Ltd [from 3rd January 1936] who bought it from Gavin Parker Ness (sources – 1905 Kelly’s Post Office Directory throughout to 1930 covenants) . Parkinson and Company were a major civil engineering concern, including elements of the M4 and M6, in the post war period. Indeed it is likely they who demolished the single house shown on the 1862-1865 OS map above and constructed the terrace that is there today.
A relative of the Parkinson clan, lived at No 19 Porchester Terrace after it was redeveloped – No 19 being the number of the original house on that plot [1938 Leyy’d post Office Directory listing PARKINSON, A. E., esq., 19 Porchester-terrace, W2].
[Middlesex Deeds Records – memorials at LMA – is a current source of investigation]
[TfL archives – is a current source of investigation]
Listed Buildings on Porchester Terrace
The introduction of the semi detached house giving the illusion of a detached house!
This was Loudon’s own house. Which still stands, largely unaltered, today. Louden was clearly very proud of his house as he devotes pages 325-340 of his book [The suburban gardener, and villa companion; John Claudius Loudon; Longman, Orme, Brown, Green and Longmans 1838] in a chapter called ‘Fourth-Rate Gardens”
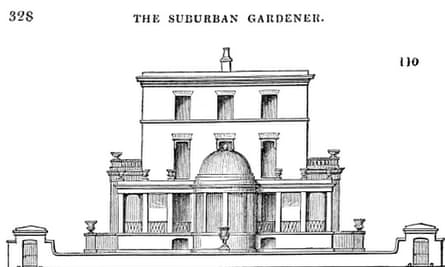
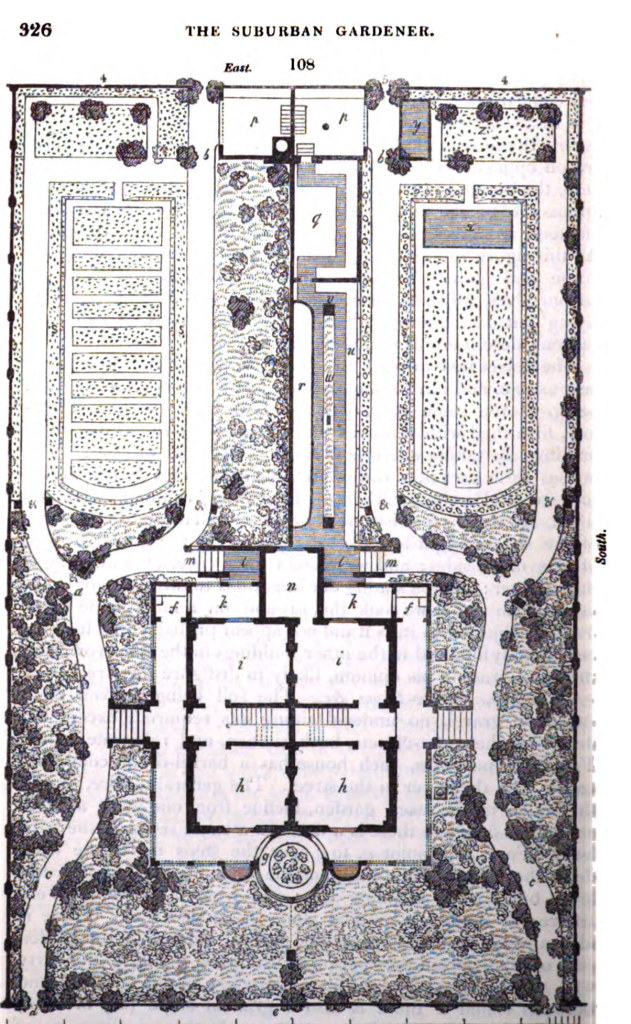

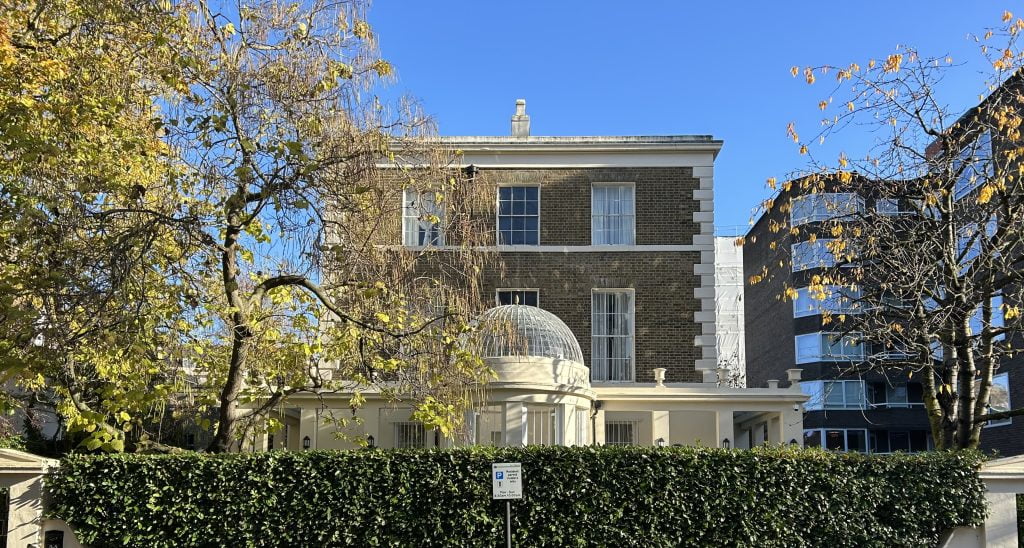
Plan view of Loudon’s Porchester Terrace pair of houses.
Frank Kelsall, an architectural historian who wrote the listing description for 3-5 Porchester Terrace when it was grade II-listed in 1987, is quoted in The Guardian as suggesting that the semi-detached house took off for such practical reasons as much as anything else. “It had great advantages over the typical Georgian terrace: it was good for smaller builders, who might only have been able to finance the construction of a pair of houses at a time; and for residents, it had the convenience of being able to get round to the back garden with a wheelbarrow without having to go through the house. It was seen to be healthier too, allowing more fresh air to circulate around the house – even though many of the later semis still had the same plan as a terraced house, with no openings in the side walls.”
Schedules of Listing for Porchester Terrace
3 & 5 Porchester Terrace
TQ 2680 NW CITY OF WESTMINSTER PORCHESTER TERRACE, W2
64/21 (east side) 5.2.70 Nos 3 and 5 GV II* Pair of semi-detached houses. By 1825. Designed by J.C. Loudon. Brick. Stucco dressings. Roof not visible. 3 storeys and basement. 3 bay composition. Stucco to ground floor having projecting verandah with stucco piers to 3 sides, linking the 2 entrances which are placed along the sides of the block, in one storey bays. To centre, verandah breaks forward to form circular, glazed conservatory with glass dome and pineapple finial. Cornice to verandah. Square gauged-headed windows, sashes; glazing bars. Centre windows glazed but blind. Main cornice above second floor. Urn to parapet of verandah. No 3 with GLC plaque to John and Jane Loudon, horticulturalists, who lived here. Rare example of Loudon’s domestic architecture and early example of the semi-detached plan, called by Loudon the “double detached villa”. Mr Loudon’s England. John Gloag.
Listing NGR: TQ2614680724
165-169 Porchester Terrace, North
TQ 2581 SE CITY OF WESTMINSTER PORCHESTER TERRACE, W2
50/7 NORTH (east side) Nos 165 to 169 (odd) GV II Terraced houses. Circa 1860. Stucco. Roof not visible. 4 storeys and basement. Each 2 windows wide. Channelling to ground floor. Projecting Doric porches with solid sides incorporating round headed windows. First floor continuous bombé balcony. Square headed windows, architraved above ground floor with egg and dart pattern to architraves. Sashes, plate glass. Decorative band above second floor. Cornice above third floor. Cast iron area railings.
Listing NGR: TQ2595481413
Photos
1929 photo of R101 with a very clear view of Porchester Terrace – can you spot Loudon’s house?
https://historicengland.org.uk/images-books/archive/collections/aerial-photos/record/EPW030073
1938 oblique
https://historicengland.org.uk/images-books/archive/collections/aerial-photos/record/EPW059947
1947 Oblique
https://historicengland.org.uk/images-books/archive/collections/aerial-photos/record/EAW022135

